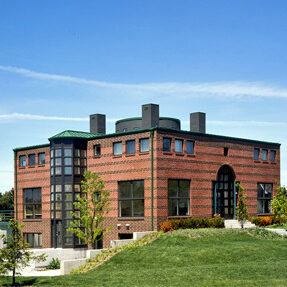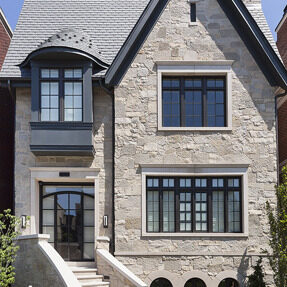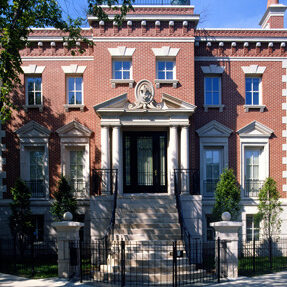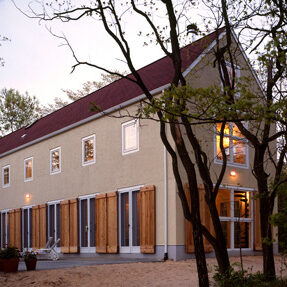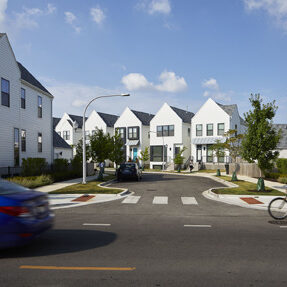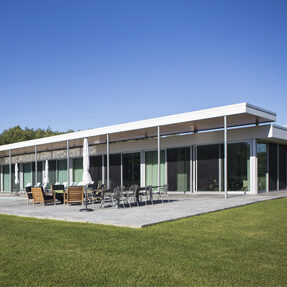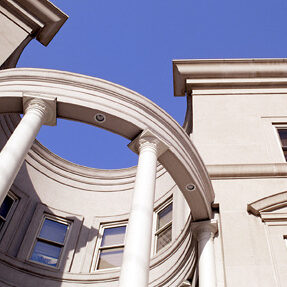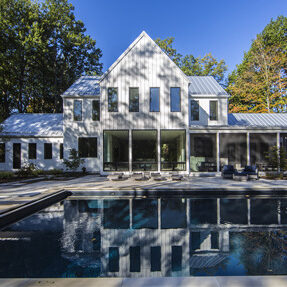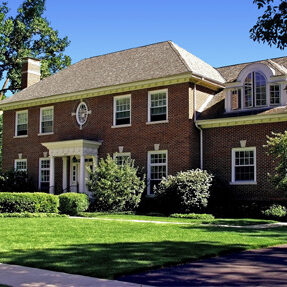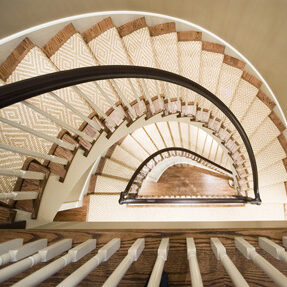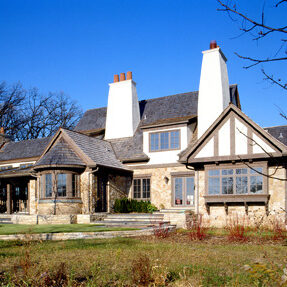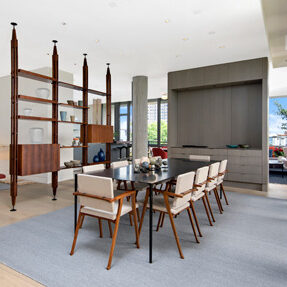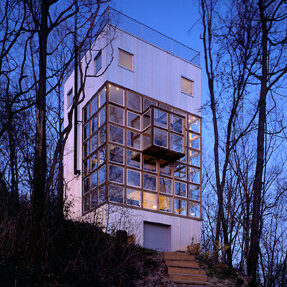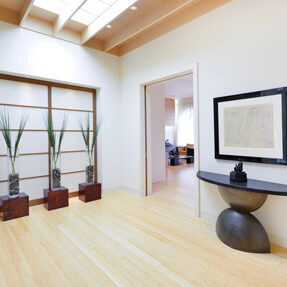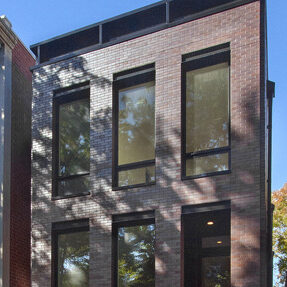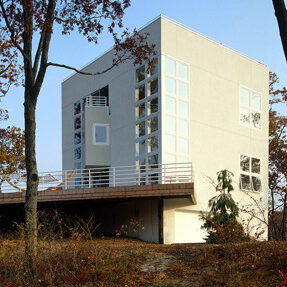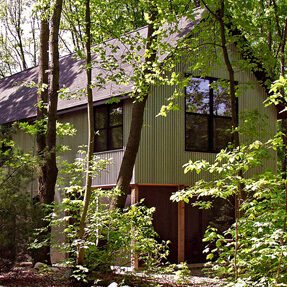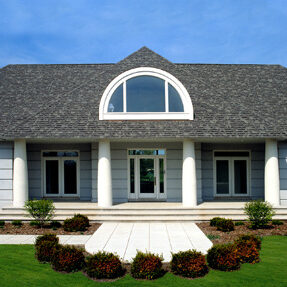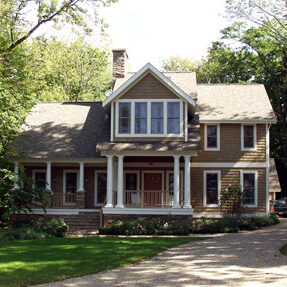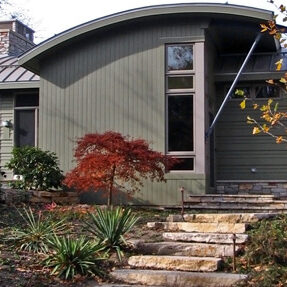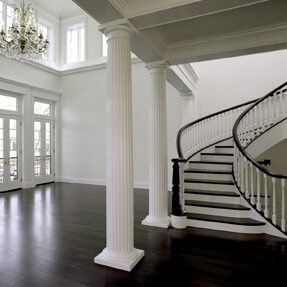PRIVATE RESIDENCE
LOCATION
Oakbrook, Illinois
STATISTICS
7,000 GSF
This striking statement of classically reserved elegance reflects the lifestyle ideals of the owner and his young family. Primary living spaces occupy each quadrant of the square plan and are joined about a two-story rotunda that punctures the roof as a monitor permitting light to dramatize the space. Two curved glass projections, one to enliven the passage to the second floor, and one to open the kitchen/breakfast room view overlooking the swimming pool, provide a dramatic infusion of light. The garage is positioned under the house with access from the side, which unlike its neighbors is not visible from the street. The arrangement allows the home’s classically proportioned facades and simplified expression of interior spaces to be visually understood while maintaining a proper, formal presence in the neighborhood.
RELATED PROJECTS
