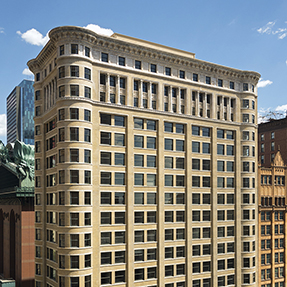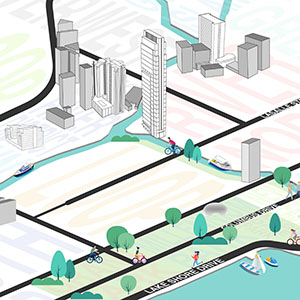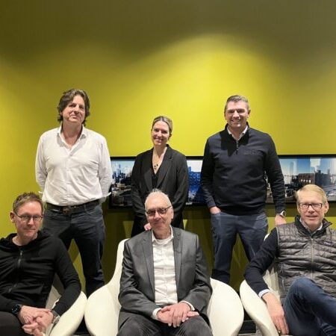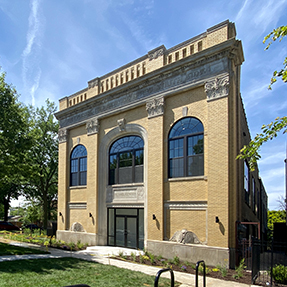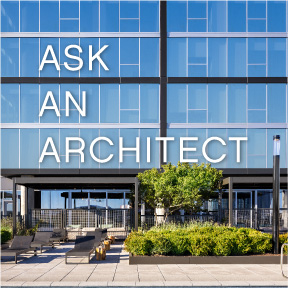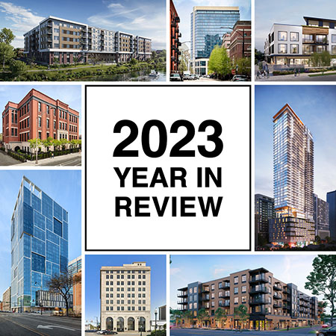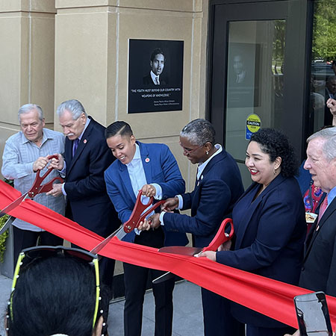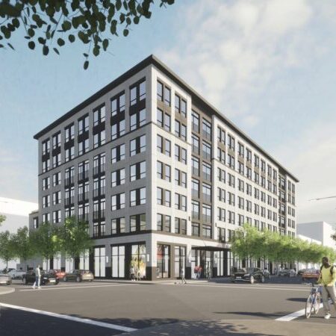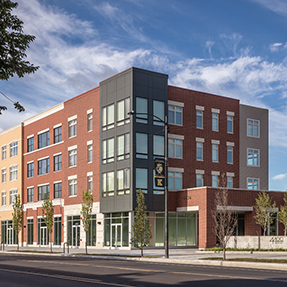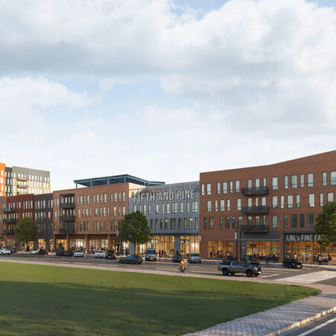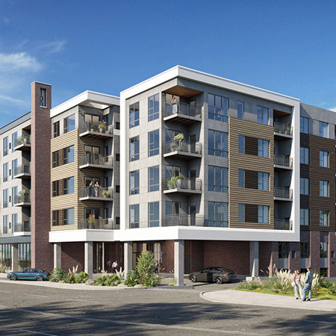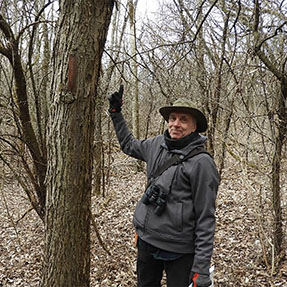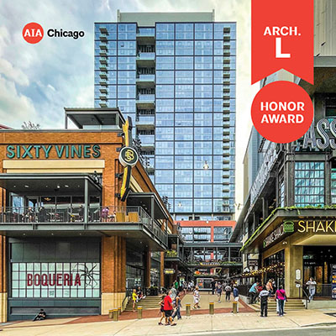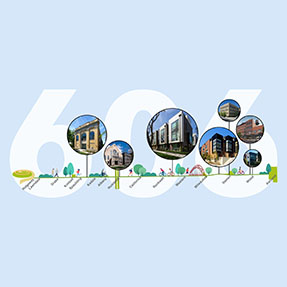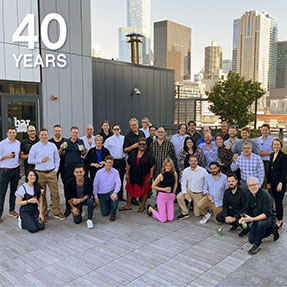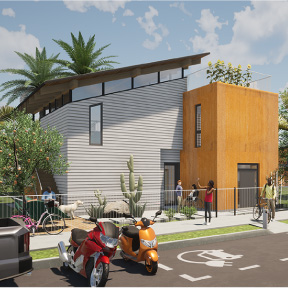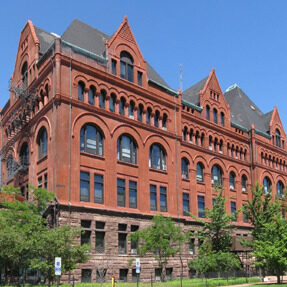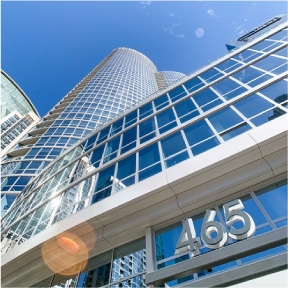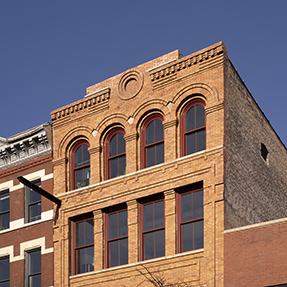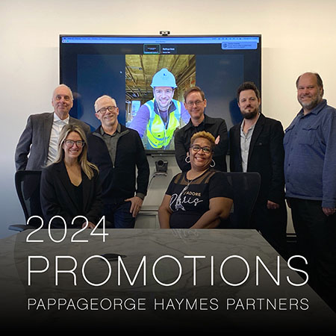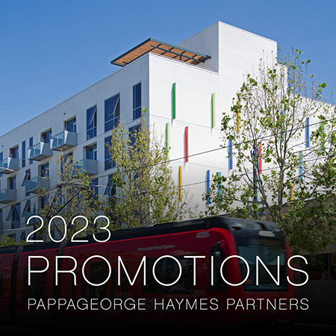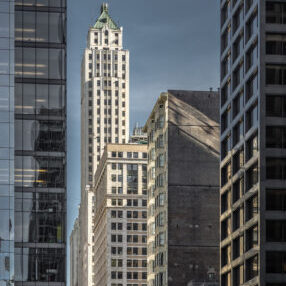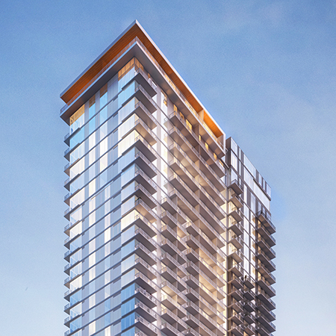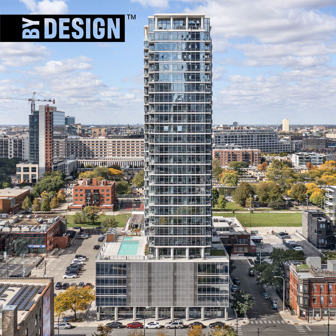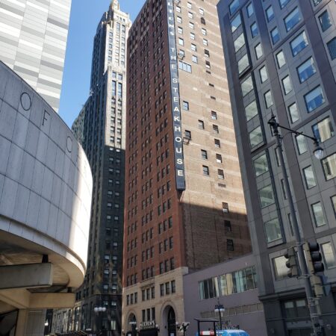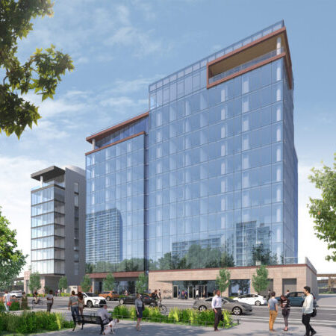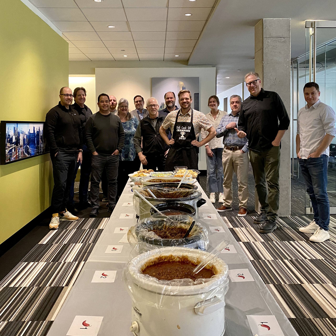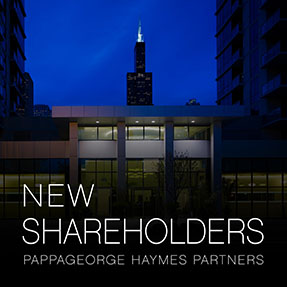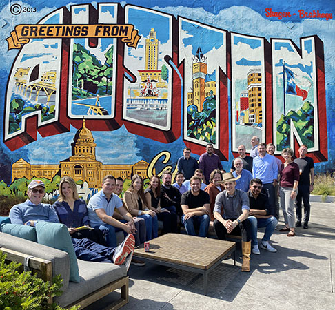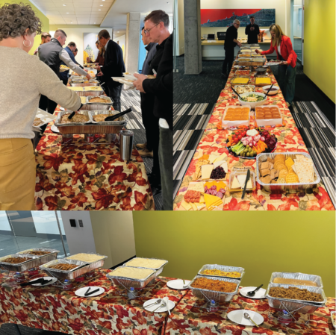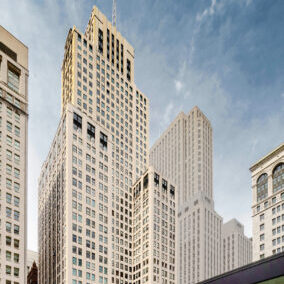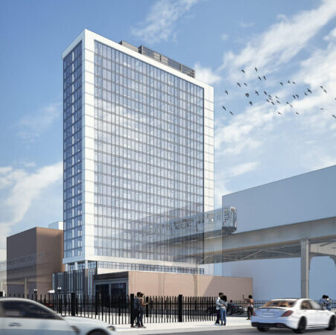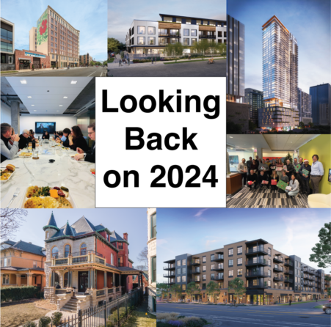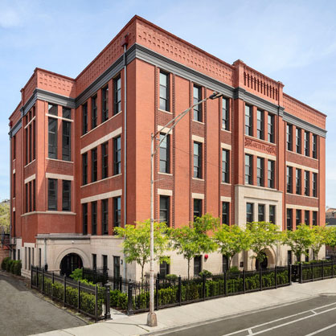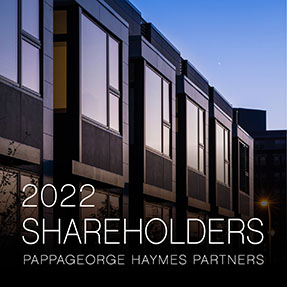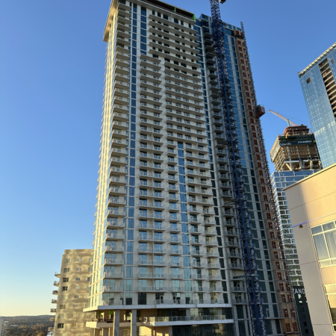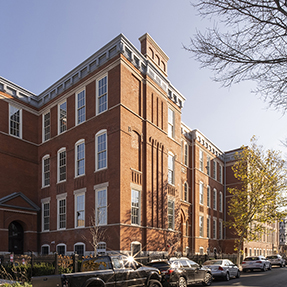THE OLD COLONY BUILDING: PUSHING THE LIMITS OF DESIGN
PH Partner, Kenneth DeMuth, AIA, presented at the 50th Anniversary of CTBUH World Congress on October 31st, 2019, divulging historical details behind the inception of the Old Colony Building and its recent preservation efforts. Ken's full essay has been published in CTBUH's "First Skyscrapers Considerations of Critical Buildings and Technologies in Skyscraper History".
Abstract:
In 1891, several Chicago architects hastily designed 15 downtown office skyscrapers to beat a deadline for a surprise building height ordinance. Incredibly, Holabird & Roche (H&R) would design five over a single weekend, four of which were built, and three of which stand as landmarks today. Among these, the 17-story Old Colony Building (OCB) would stretch the limits of contemporary design and engineering expertise with raft foundations, lateral bracing, and height, thereby creating a template for the speculative office tower. High-rise evolution and the role played by skeletal framing is much celebrated, but less attention is given to other aspects such as soil engineering, wind bracing, component prefabrication, and the emerging role of the specialized engineering and construction techniques required to realize this evolving new archetypal form.
As a truly American invention, the modern business office tower pursued ever-increasing scale, efficiency, and innovation to become profitable and competitive in the rapidly expanding city centers. The scheme for OCB provided a footprint exceeding the lot area on the reasoning that the greater construction expense was justified by greater rents obtained. Reducing masonry weight by increasing glass areas allowed load-proportioned footings to carry a taller building, stiffened by a first-of-its-kind portal bracing system. Former bridge engineer Corydon Purdy nested Bessemer steel arches between prefabricated “Phoenix” columns, allowing the narrow 17-story structure to offer unimpeded floor layout plans while spreading overturning loads across the wide foundation mats. Repetitive, system-based structural components and innovations in masonry construction sequencing sped the construction process.
RELATED NEWS + INSIGHTS
